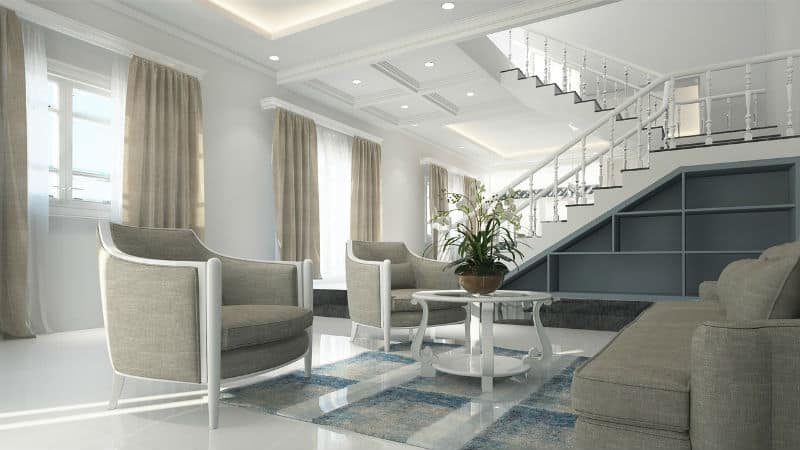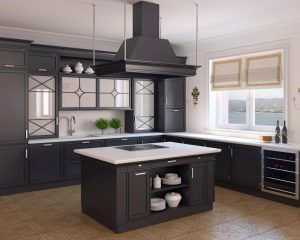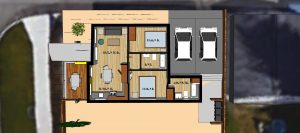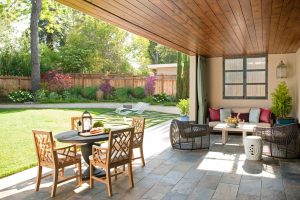Who doesn’t want a home that follows the latest trends but is also cozy for you and your family? Here are a few trends you could follow for your upcoming renovations or the new house you’re thinking to build, and tailor them to your unique lifestyle.
Integrated Technology:
Fact: Smartphone technology is here and its here to stay. So we have to learn to live with it and to be able to integrate it into our day-to-day life. Today, smartphones have become a necessity and it’s hard to believe how we’d survive a single day without our cell phones.
Technology is gradually becoming more and more intertwined in our daily lives and we are now seeing that it is also shaping our lifestyle and influencing everything around us. Similarly, technology has equipped our houses as well now, what we term as “smart homes”. Wireless technology is now at the forefront of all homes these days.
Home automation with Audio/Visual, security cameras, switching lights on and off with smartphones, using sensors to automatically switch lights, lifting and closing blinds, automatically sensing and adjusting heat/cool patterns in an integrated HVAC package, integrated appliances that will cook the food for you but just scanning the cooking instruction; are all becoming more and more common than you would possibly think.
You would be surprised to learn that with this ever-changing technology landscape, and with the number of options available out there, it has become ever so affordable to equip your home with home automation that fits your unique lifestyle. Give us a call to book a free Design-Consult with our talented team at BRIKS Design-Build Group, to see what you are missing out on.
Open Kitchens:
Gone are the times when homeowners opted to seclude their kitchens in an area that closed off from the rest of the house to avoid any sort of disturbances or inconveniences when guests arrived. With the lack of floor spacing, and to optimize living space, people are now opting for their kitchens to be open right along with the dining room or living room.
Open kitchens provide a way for homeowners to keep cooking while watching your favorite TV show or talking and entertaining with the guests across the kitchen island.
With careful planning and a functional Interior Design package, the team at BRIKS Design-Build Group carefully plans put and maps out the optimal kitchen layout that considers function and aesthetics as part of the overall home design and layout.
This open-concept trend just might give your home kitchen the right spice to give it the trendiness it needs.
Lane-Way Housing with Smaller Floor-plans:
The definition of Lane-Way house in Toronto and surrounding areas is a “self-contained residential unit located on the same lot as a detached house, semi-detached house or townhouse, and generally located in the rear yard next to a laneway. Laneway suites are generally smaller in scale and completely detached from the main house on the lot.”
Naturally, homeowners might think this to be a small home with a limited functional building envelope and floor-plan. However, with the rising home costs, affordable housing has become a major issue that most municipalities are struggling to deal with.
And this has led to lane-way housing as a viable concept that will seek to inject more residential homes into the market place. Working with an experienced Builder allows the homeowner to design and build a lane-way home that makes up for the limited floor plan by integrating multiple floors and a basement into the overall concept and design of your home.
Give us a call if you are interested in our concepts and designs for lane-way homes, and see how the team at BRIKS Design-Build Group can optimize your living space.
Maximized Outdoor Space:
This is the most misunderstood space that gets overlooked by almost all homeowners all the time. Your back yard and outdoor space is an extension of your home, and thus should be considered as part of your floor plan. Maximizing your outdoor space is another trending concept that we are seeing in the housing market in Toronto. The conventional thought process was to focus on the interior and to only do spring cleaning when it was BBQ time in the summers.
Homeowners focused more on a bigger interior of the house, and the outdoor space came as an afterthought and so a simple flat garden or back deck and porch would make do. Homeowners are now realizing that by functionally integrating the outdoor space with the interior, they are able to extend and enjoy the seasons for longer with wall-systems that fold and slide all the way.
Nanawall Systems uses this technology to bridge the gap between indoor and outdoor space. Whether you want a larger swimming pool to spend your summer nights in, or just to relax while reading a newspaper on Sunday morning – outdoor spaces are trending year-by-year. So get started with designing and integrating outdoor space as part of your floor plan and don’t leave it to the end.
Give us a call and one of our BRIKS Design-Team will get in touch with you to see how we can tailor your outdoor living just in time for your upcoming season. If you’re residing in the GTA and are struggling with how to design or renovate your home, or even have your own designs made up and just want someone to give your house the right contracting needs it requires; call our talented and experienced team at BRIKS Design-Build Group.
We are one of Toronto’s bespoke full-service Design-Build Firm and can take your home renovation or new home construction project to the next stage.




